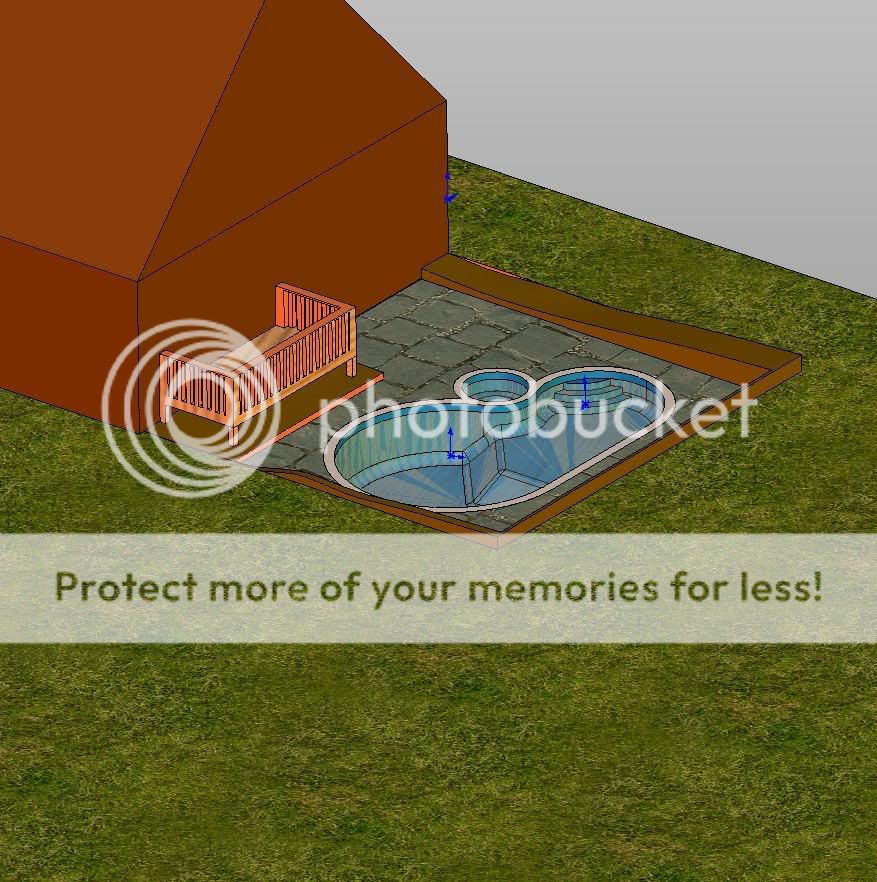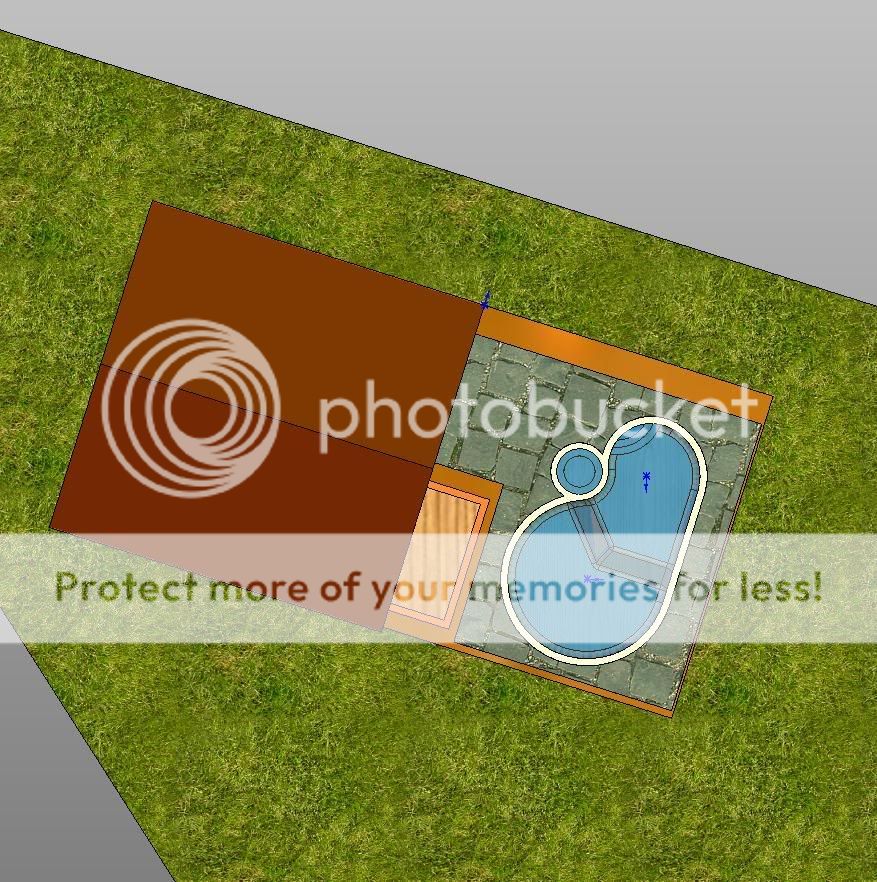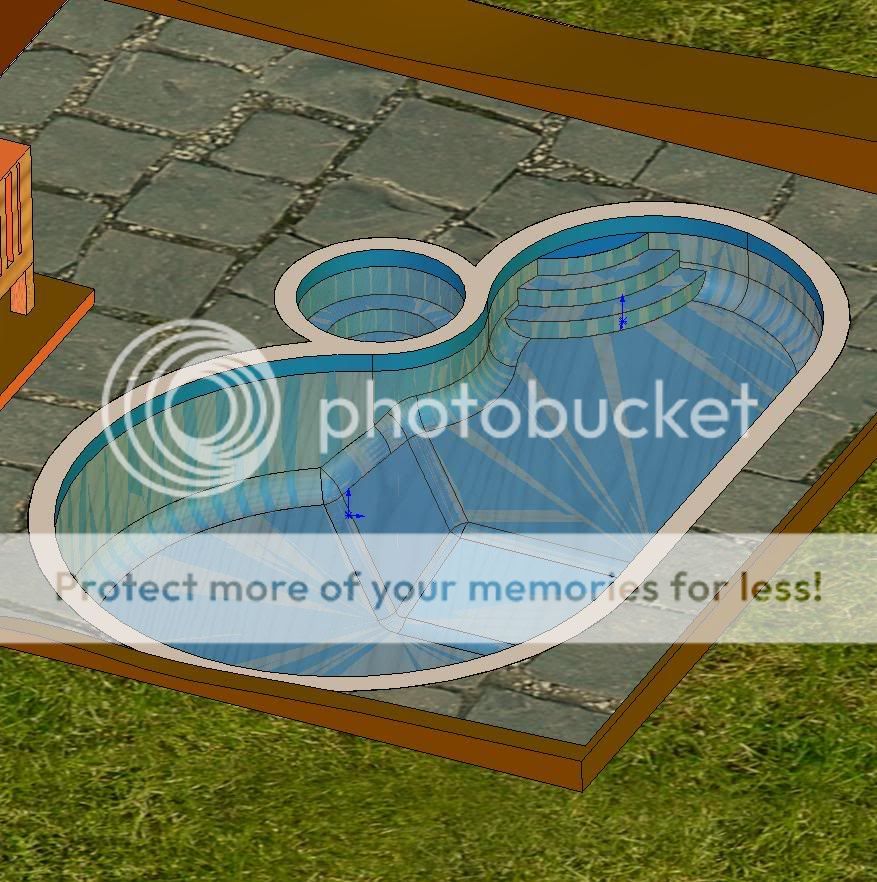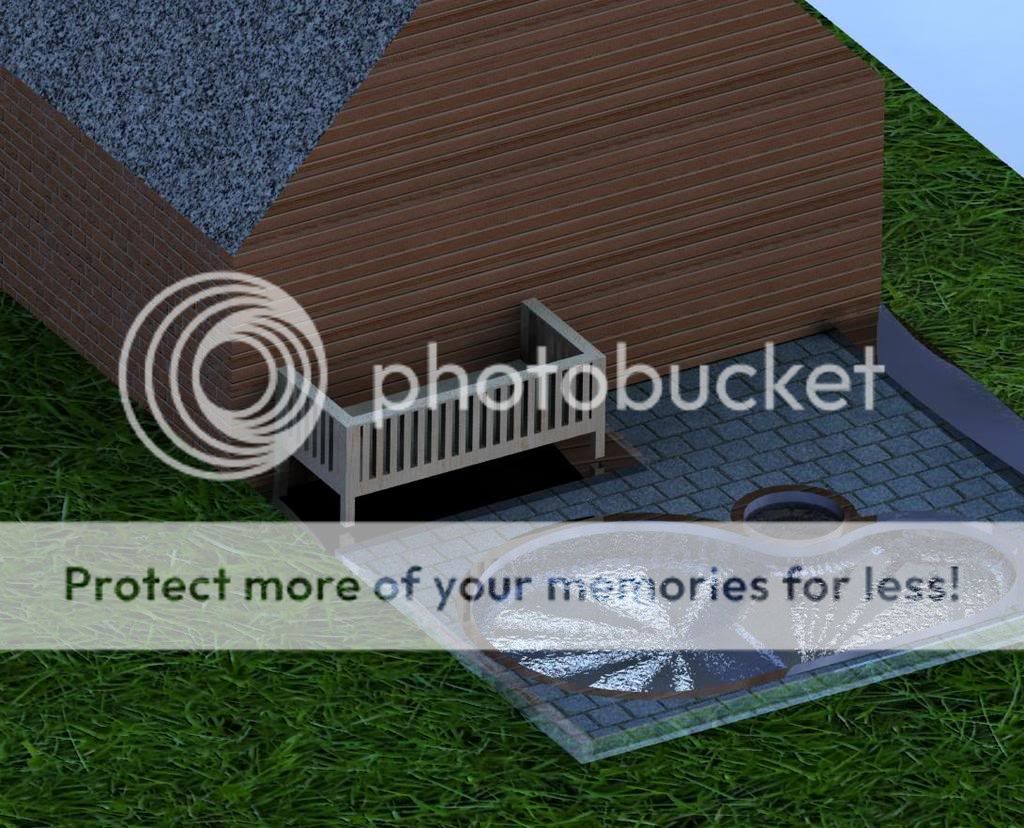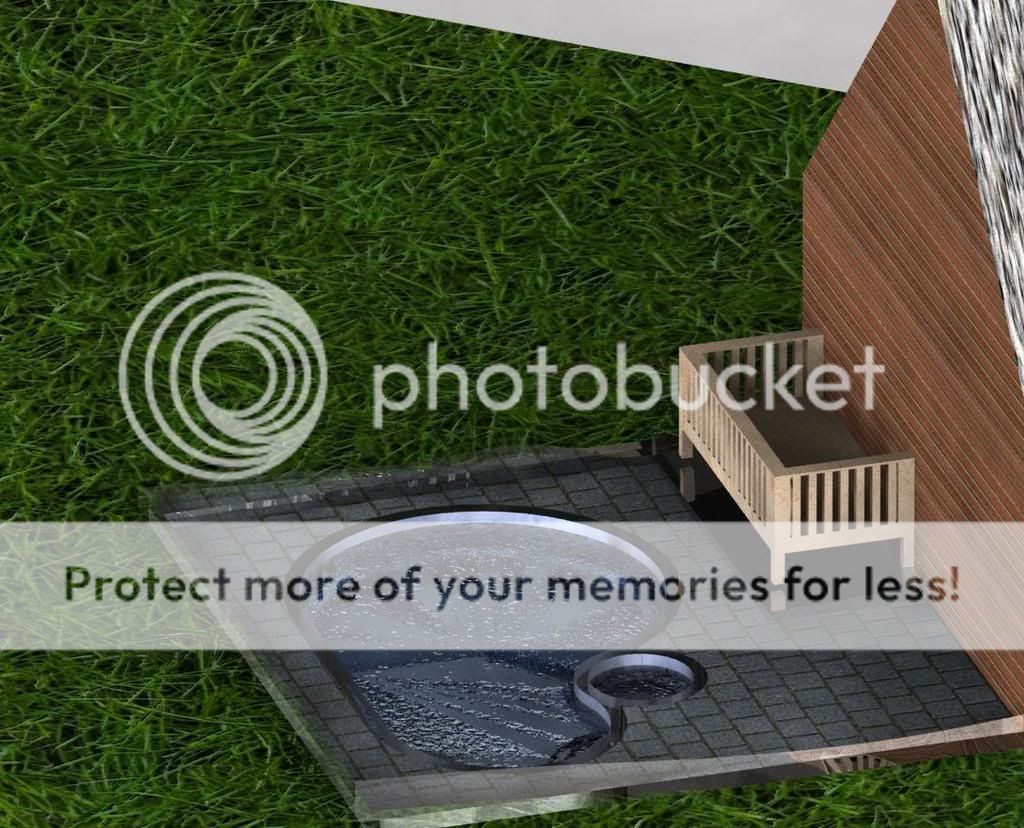Hillbilly Steaks
Dr. BBQ
So I was busy this weekend :laugh: Hope you guys don't mind me making a second off topic thread this evening :whistling: I thought you guys might like to see the progress of this project.
Getting everything laid out and construction should begin within one month. I started laying everything out this weekend. Plotted out 60 points in my yard to recreate a model of the curvature and actually have a CAD model drawn up of what I want to do.
Once they begin the digging, it should only take around 1 month to get everything finished. I took some Before pictures this weekend as well as some surveying!
one of the before pics
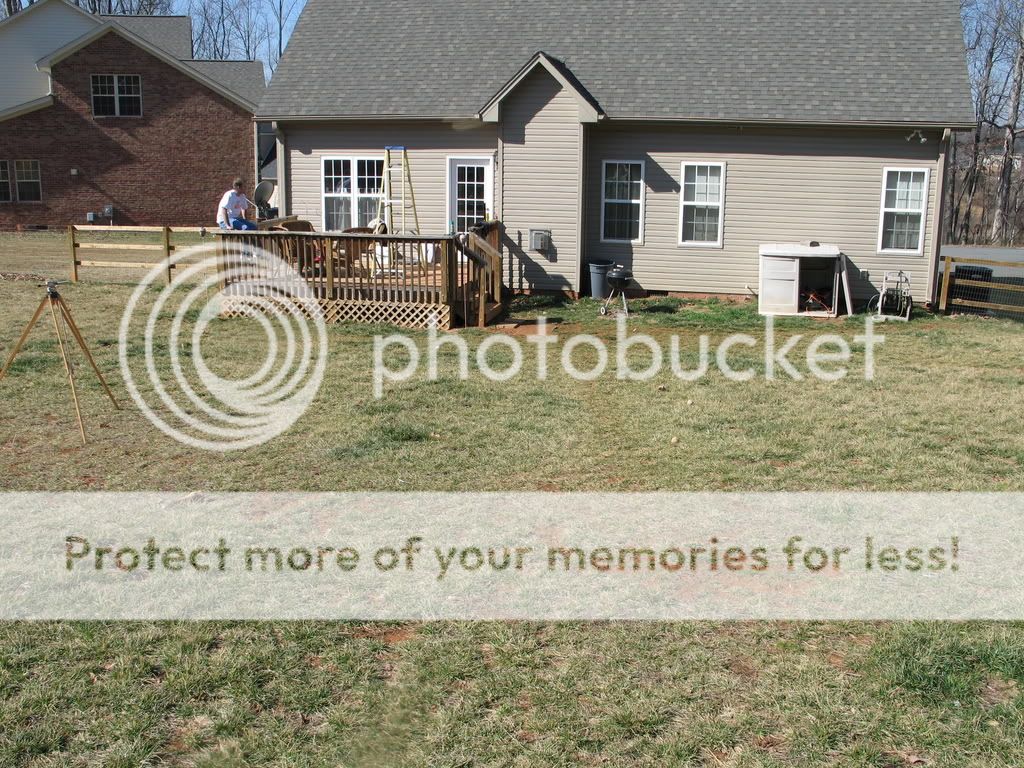
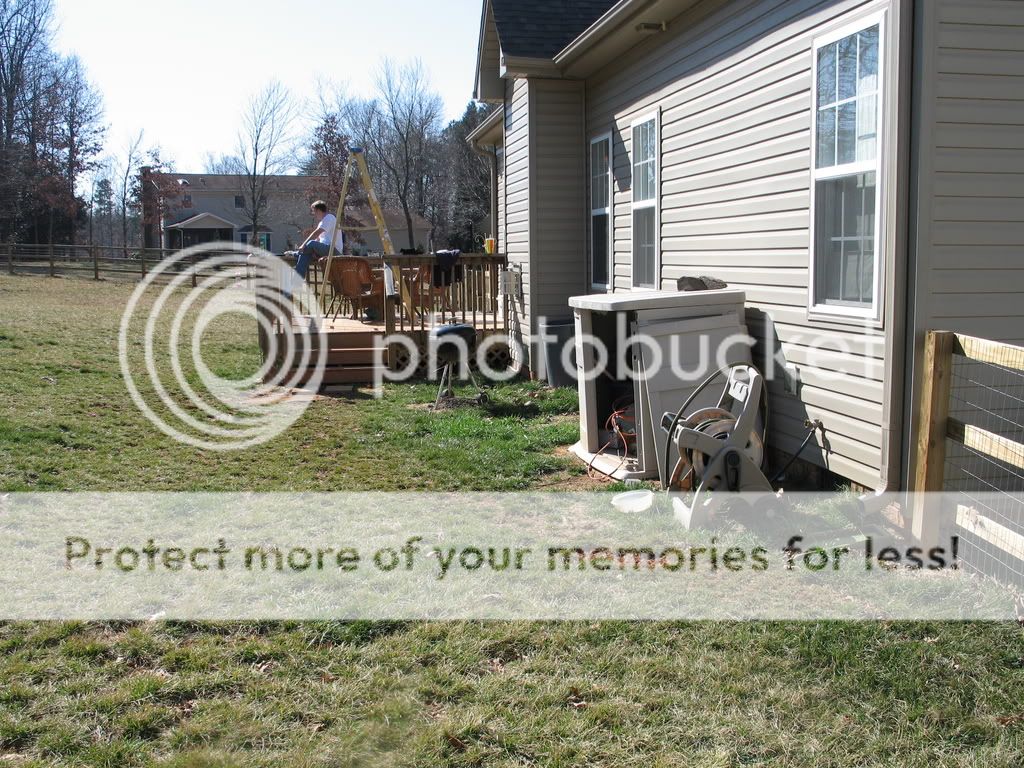
almost looks like we kinda know what we were trying to do...
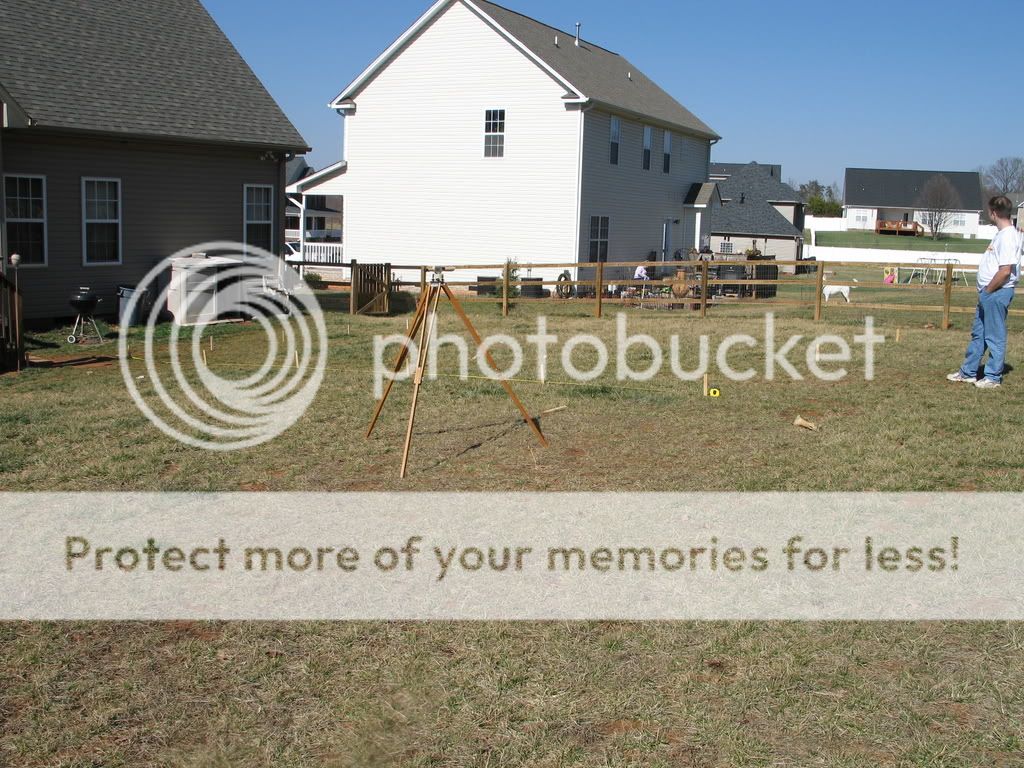
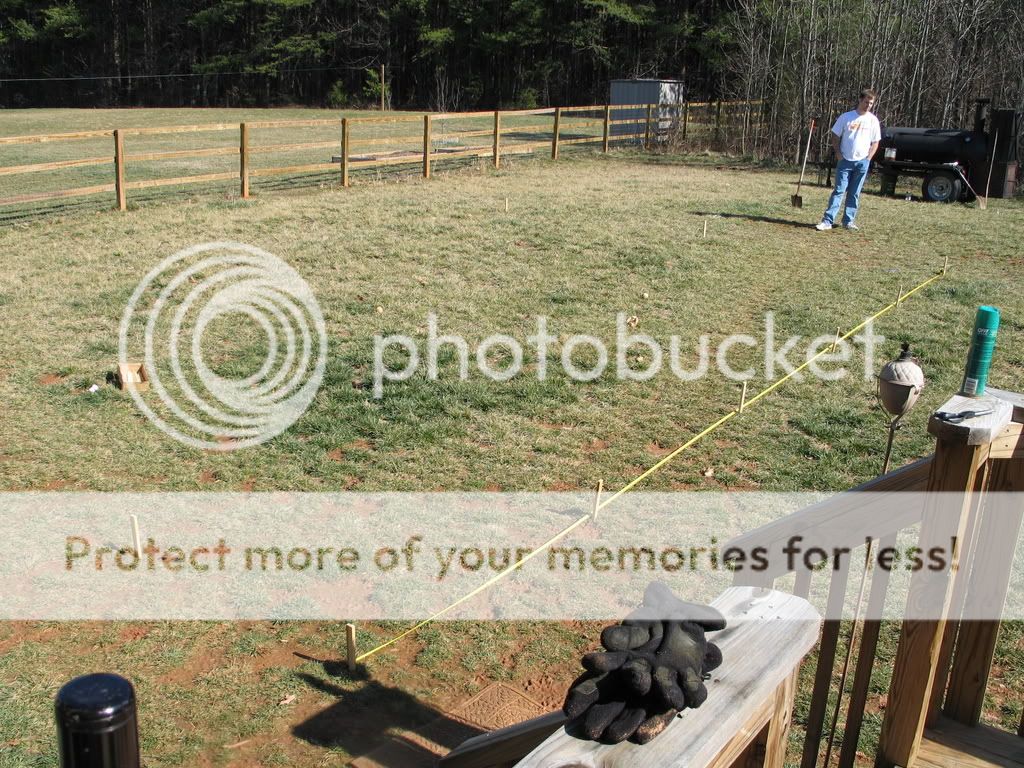
Really looking forward to getting this project going and getting our back yard looking nice. Some of the goals of the design are to incorporate a surrounding retaining wall made of flat stone that will have a few features like a grill and sitting area built into it. We want a really clean design that is going to go well with the yard. Hopefully it turns out that way. :thumbup:
edit to add a few more pics. I took all the data from this weekend and plotted it out and created my yard surface. I will match this up to the aerial view of my house and design off of it.
Took an aerial view of the house and surrounding property, and started to sketch off of it.
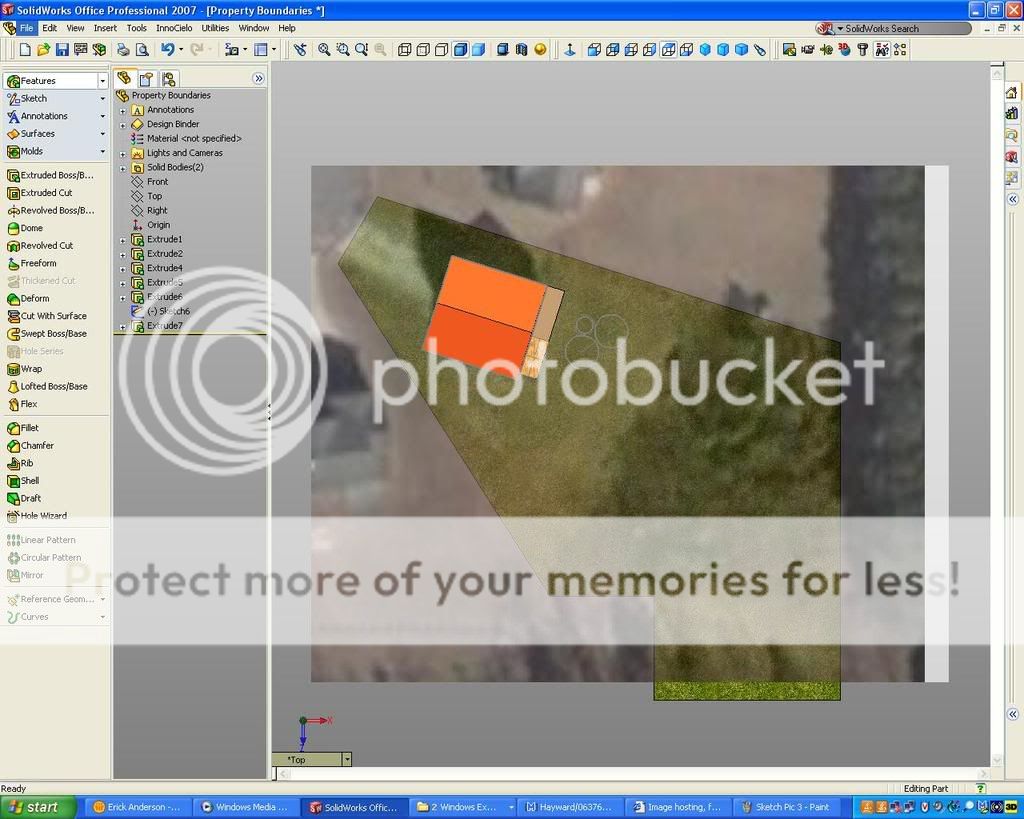
Plotting out points
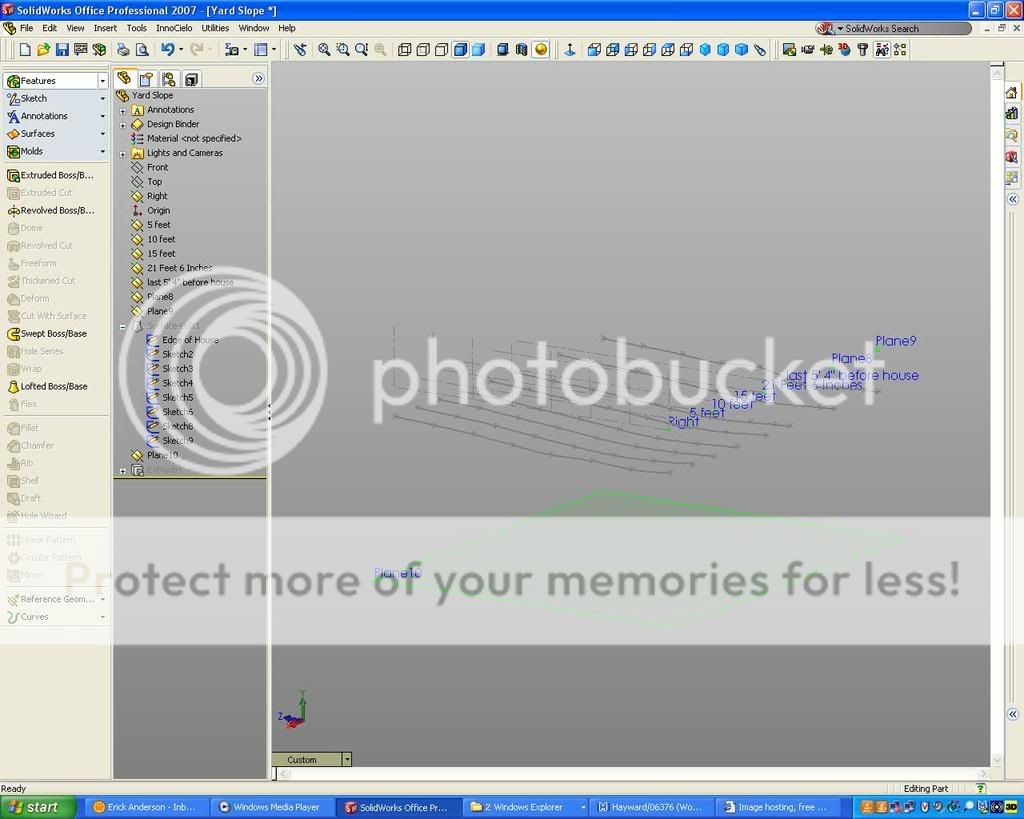
Created a curve/surface off of the points
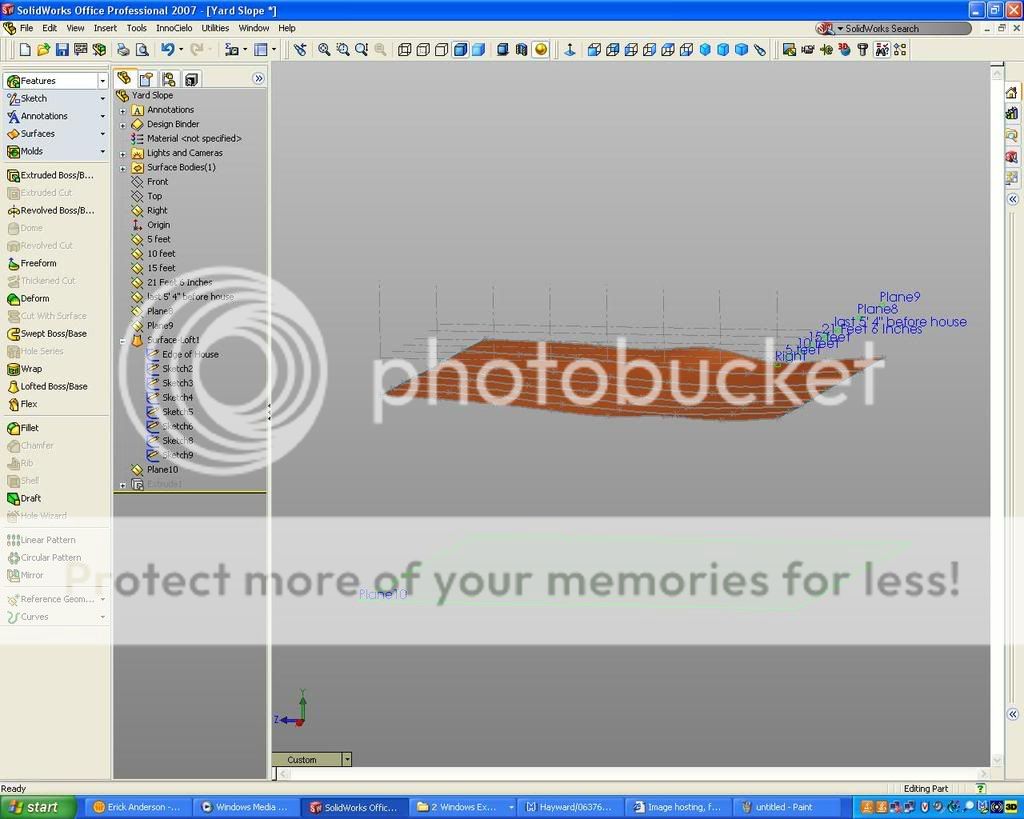
Extrude up to the surface, now I have a 3D representation of my yard.
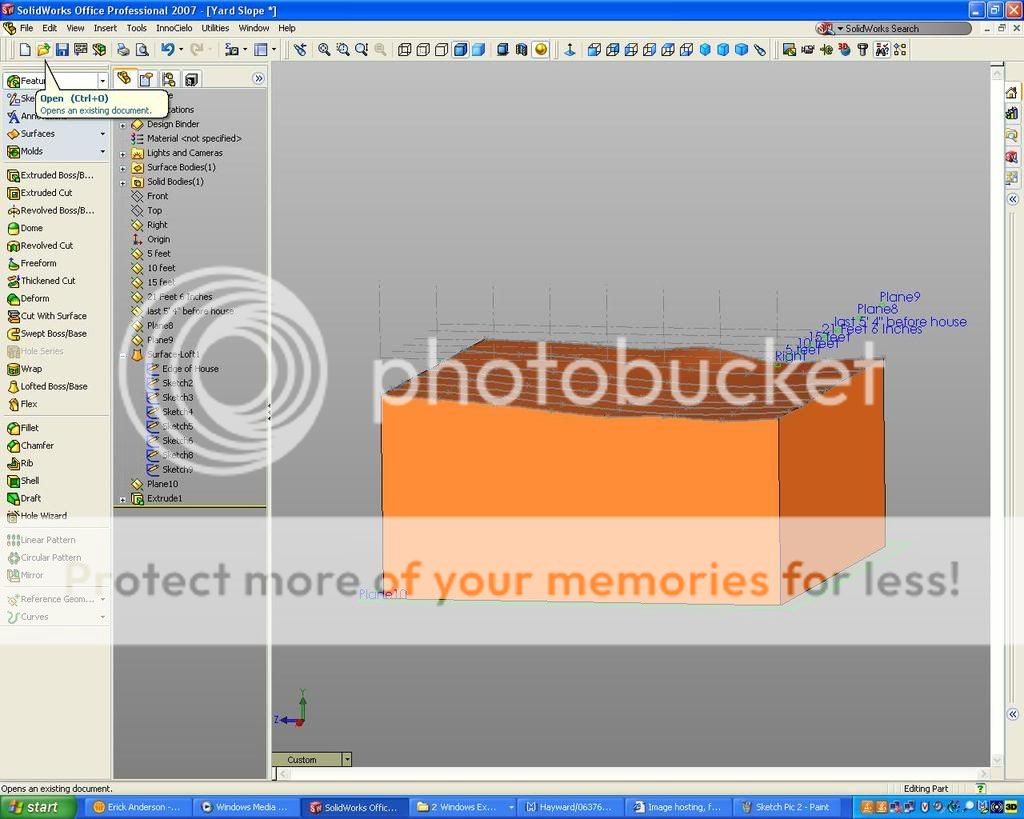
Opinion's are requested on a couple of ideas I have.
First of all, the swimming pool size we are looking at is going to be approx 18-20 foot wide X 30-33 ft long. POOL Only, this does not include the decking. If you look at the first picture of my house, the distance from the edge of the deck to the far right side of the house is only around 22 feet. My original plan was to bring a patio straight out from that edge of the deck, all the way over to the edge of the house and straight out. it would cut into the yard- area by the deck is lowest part of yard- and would be surrounded by a nice stone retaining wall. Problem is that there isn't enough room there with only 22 feet. So with that being said, I'm thinking that maybe just completely removing the existing deck and redoing the patio in that area and incorporate it into the pool design. By the way, proposed patio will be stamped concrete.
I will sketch up a couple of pics to make it easier to understand what the hell I'm saying. :laugh:
Getting everything laid out and construction should begin within one month. I started laying everything out this weekend. Plotted out 60 points in my yard to recreate a model of the curvature and actually have a CAD model drawn up of what I want to do.
Once they begin the digging, it should only take around 1 month to get everything finished. I took some Before pictures this weekend as well as some surveying!
one of the before pics


almost looks like we kinda know what we were trying to do...


Really looking forward to getting this project going and getting our back yard looking nice. Some of the goals of the design are to incorporate a surrounding retaining wall made of flat stone that will have a few features like a grill and sitting area built into it. We want a really clean design that is going to go well with the yard. Hopefully it turns out that way. :thumbup:
edit to add a few more pics. I took all the data from this weekend and plotted it out and created my yard surface. I will match this up to the aerial view of my house and design off of it.
Took an aerial view of the house and surrounding property, and started to sketch off of it.

Plotting out points

Created a curve/surface off of the points

Extrude up to the surface, now I have a 3D representation of my yard.

Opinion's are requested on a couple of ideas I have.
First of all, the swimming pool size we are looking at is going to be approx 18-20 foot wide X 30-33 ft long. POOL Only, this does not include the decking. If you look at the first picture of my house, the distance from the edge of the deck to the far right side of the house is only around 22 feet. My original plan was to bring a patio straight out from that edge of the deck, all the way over to the edge of the house and straight out. it would cut into the yard- area by the deck is lowest part of yard- and would be surrounded by a nice stone retaining wall. Problem is that there isn't enough room there with only 22 feet. So with that being said, I'm thinking that maybe just completely removing the existing deck and redoing the patio in that area and incorporate it into the pool design. By the way, proposed patio will be stamped concrete.
I will sketch up a couple of pics to make it easier to understand what the hell I'm saying. :laugh:


